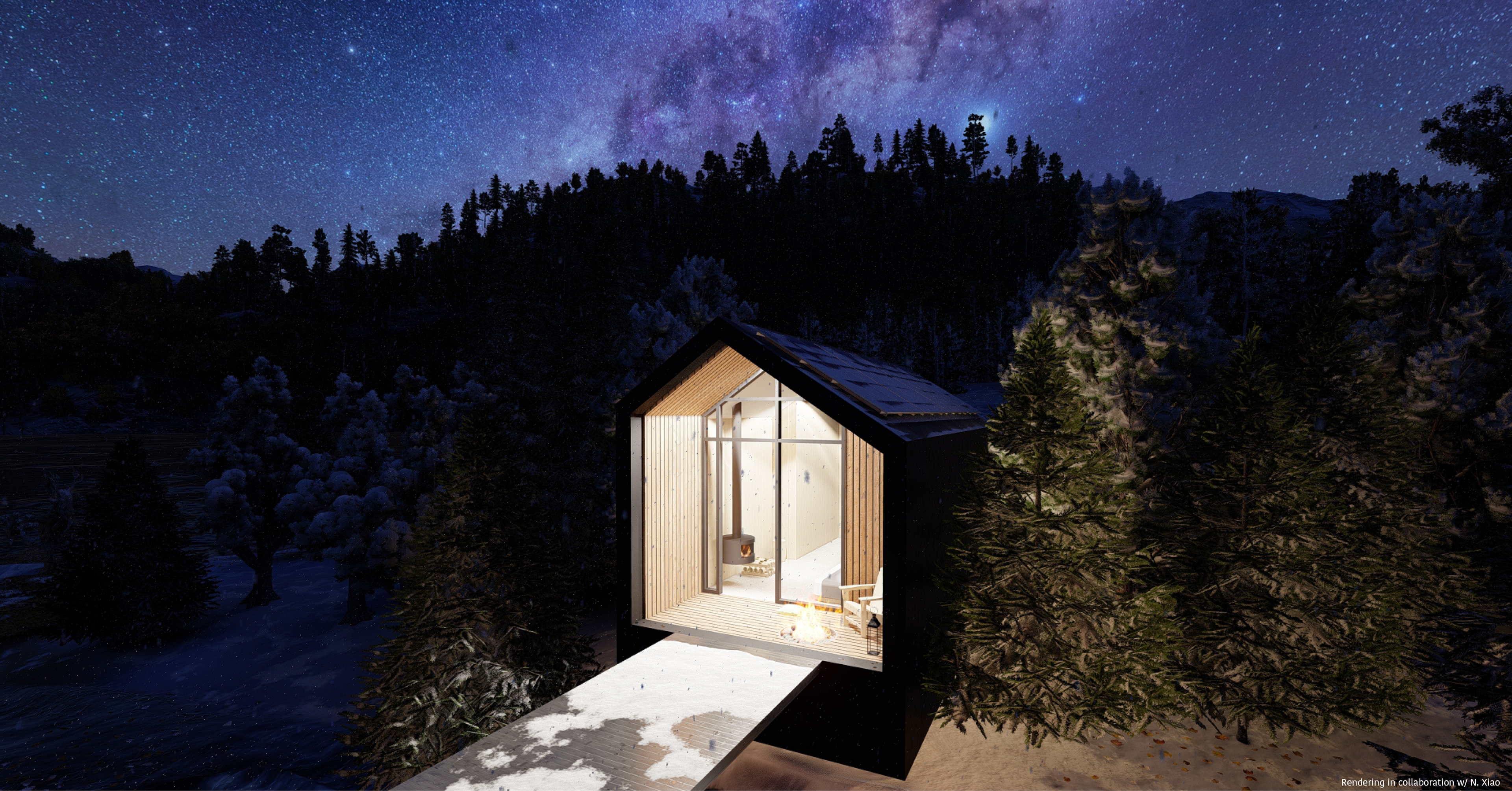Located in Giessbach, Switzerland, Microflex is an off-grid microhome that accommodates a young professional couple. Given a floor area limit of 25m², the interior uses a hydraulic system to uniquely establish an interchangeable, flex area. Consciously sourced materials from the local Giessbach area and effortless design solutions create a luminous home that reflects the essence of Switerland's natural beauty.
Microflex exterior
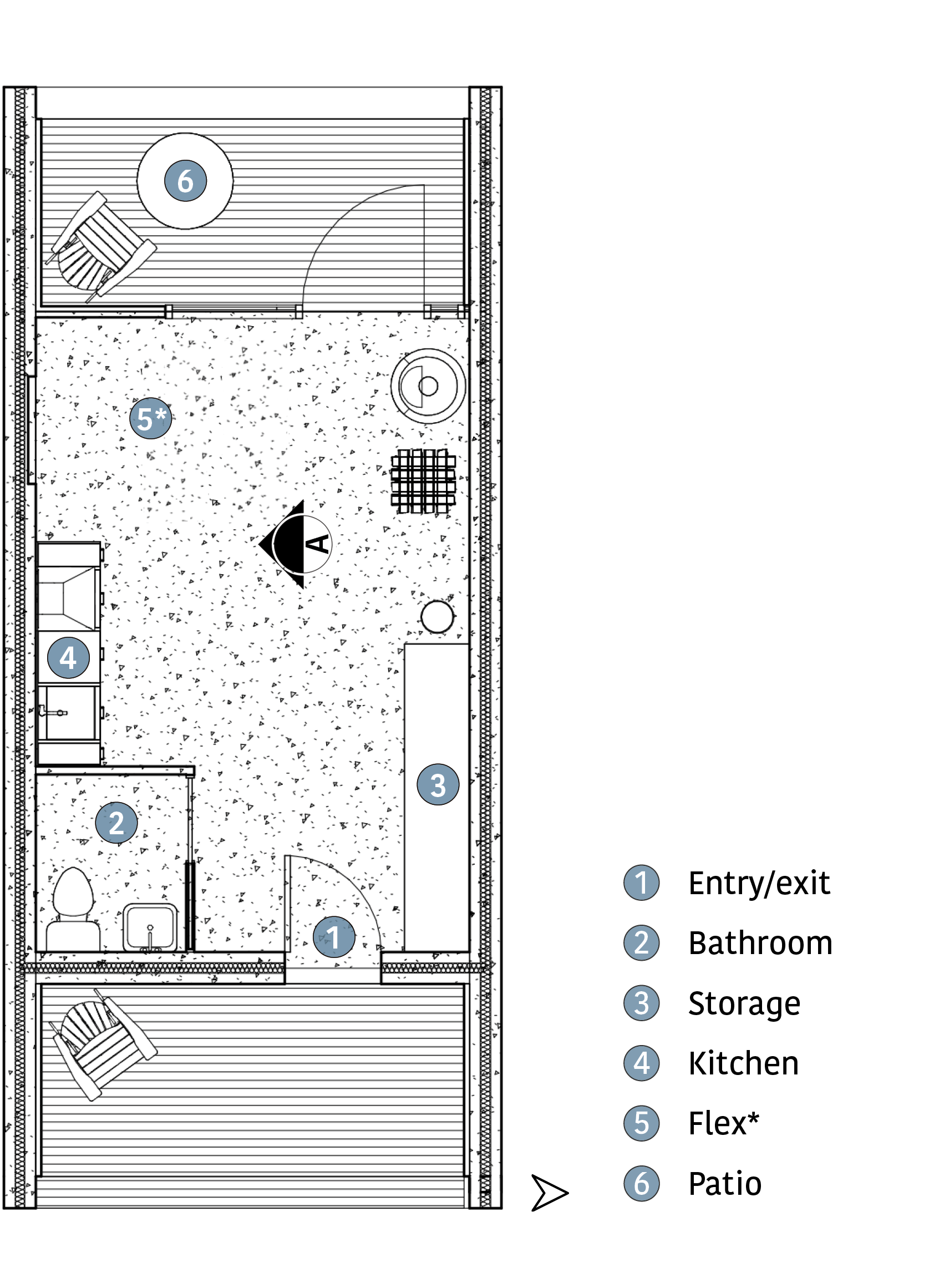
Floor Plan
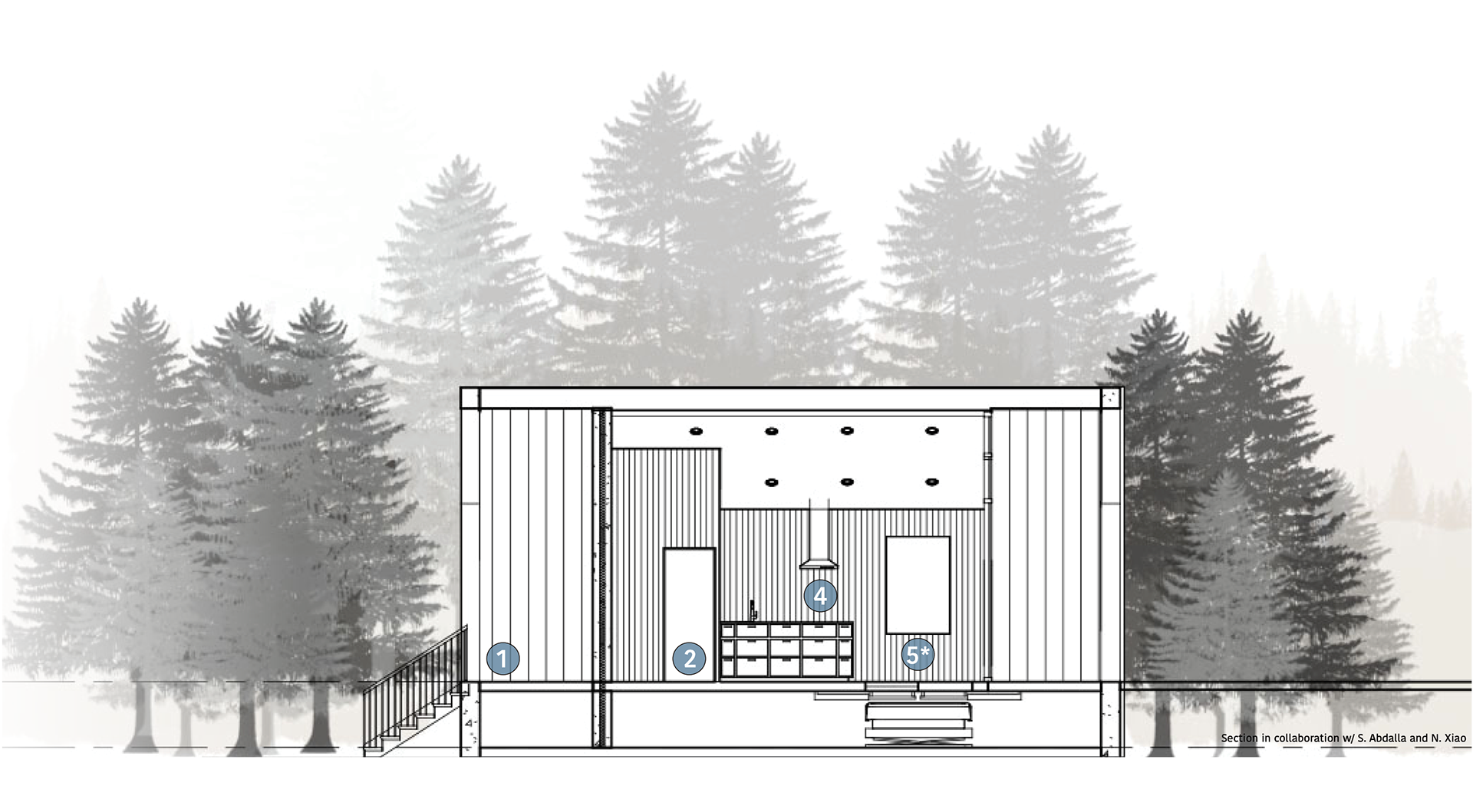
Section A
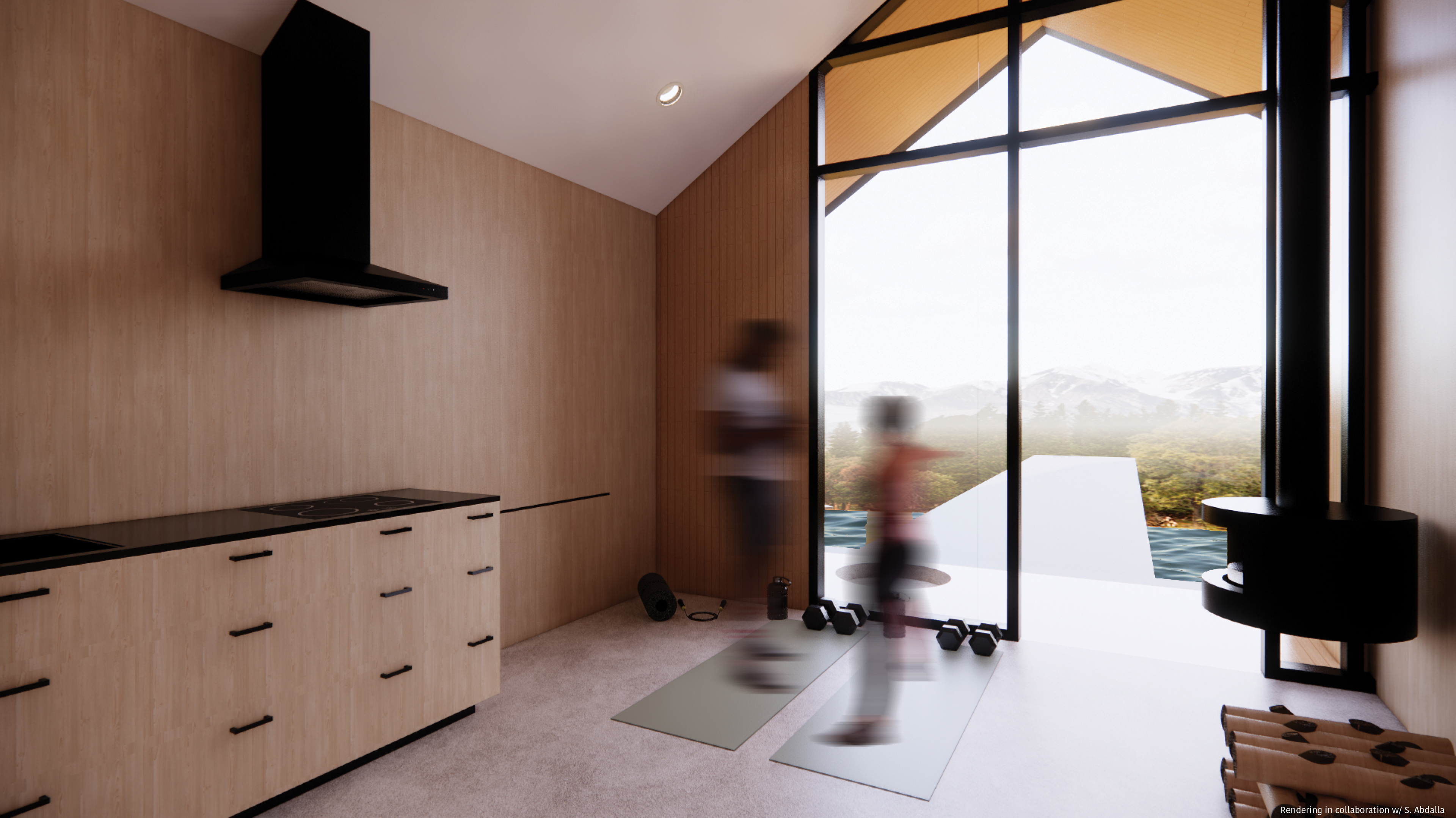
Flex during 7:00 AM - yoga space
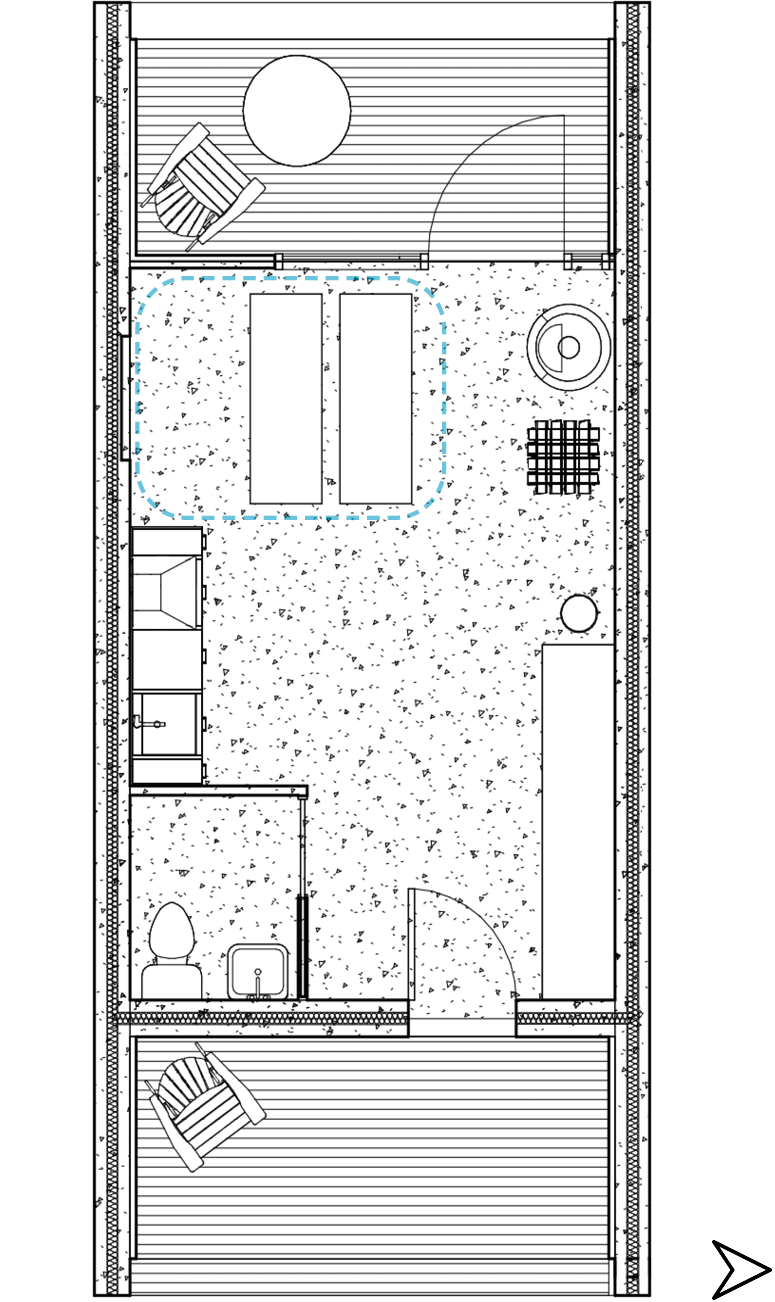
Yoga Floor Plan
The flex area is open as the bed and dining table are stowed away for morning yoga exercises and workouts
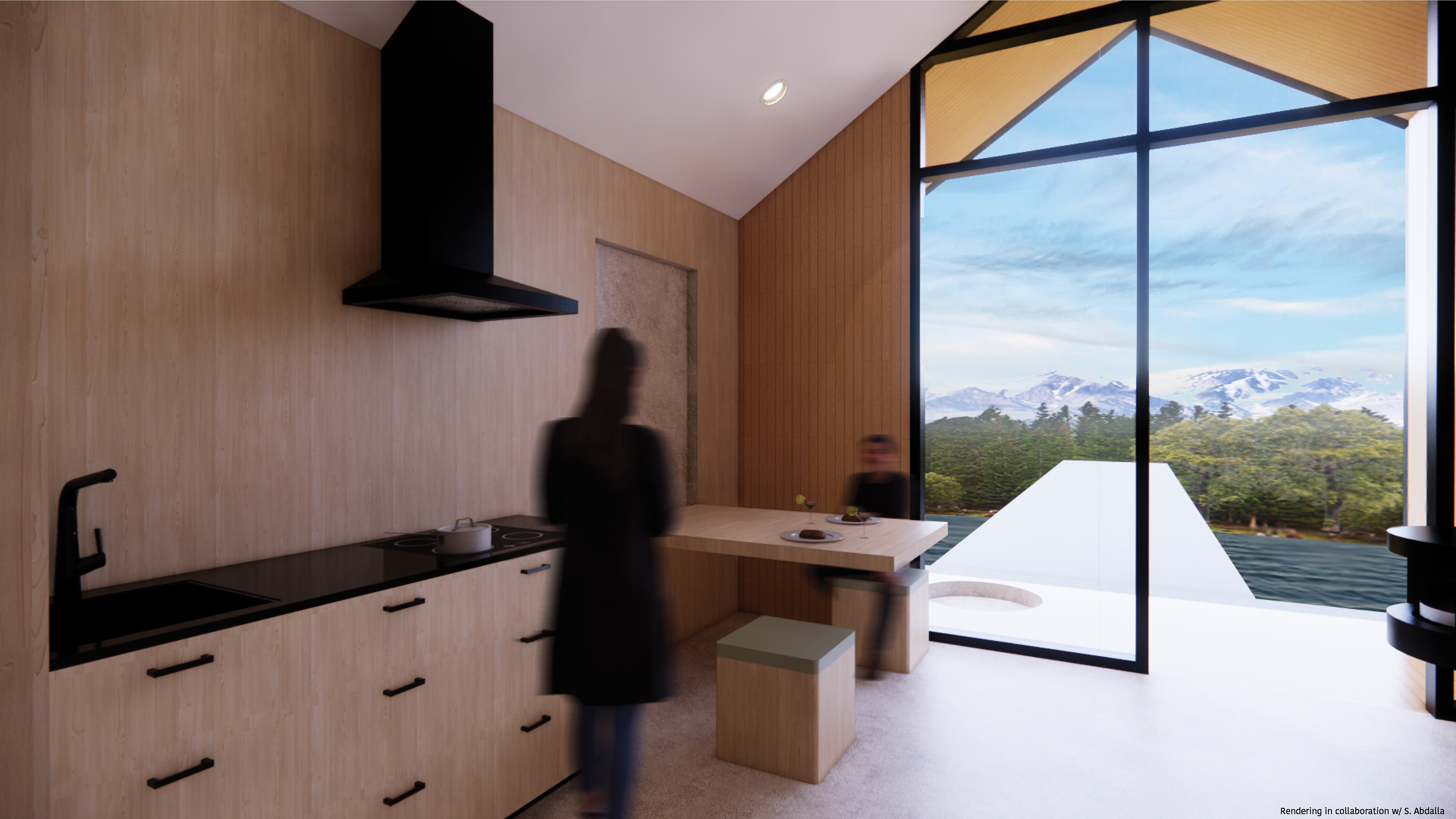
Flex during 12:30 PM - dining space
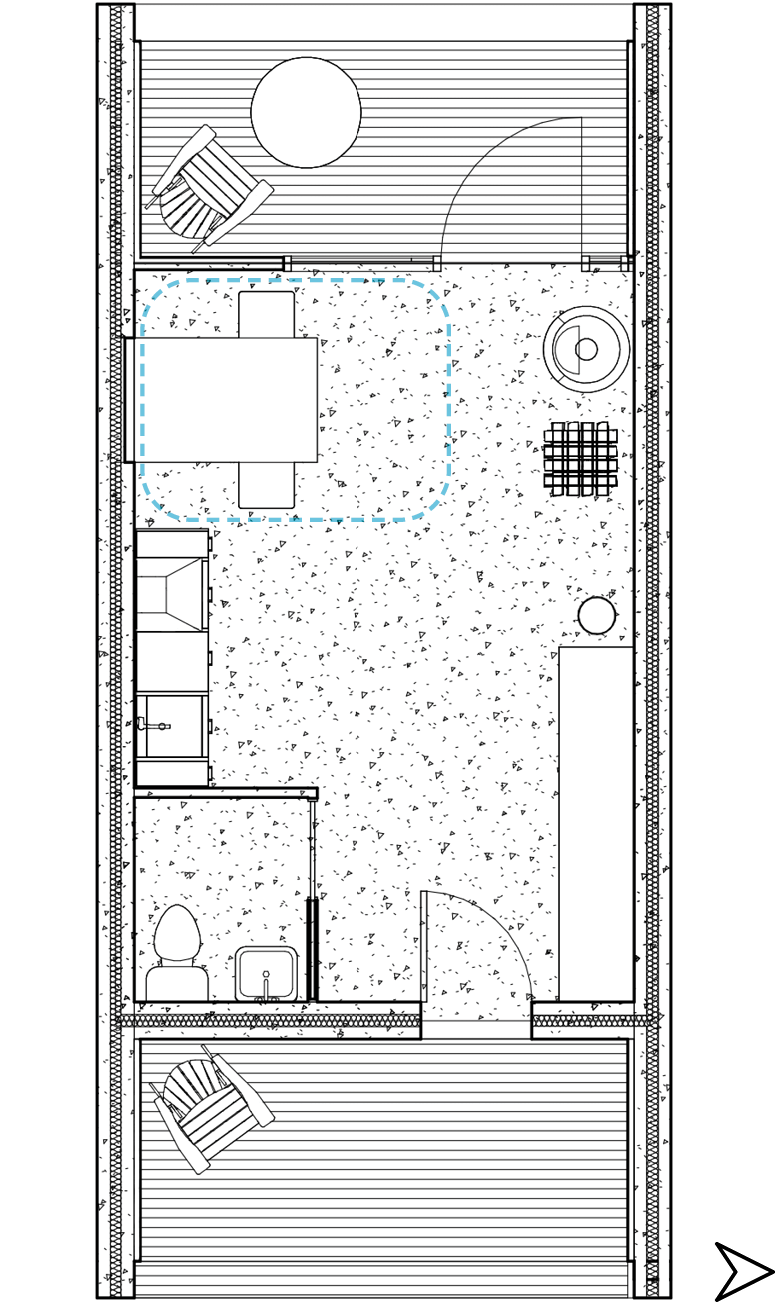
Dining Floor Plan
The built-in dining table folds down from the wall when needed for dining.
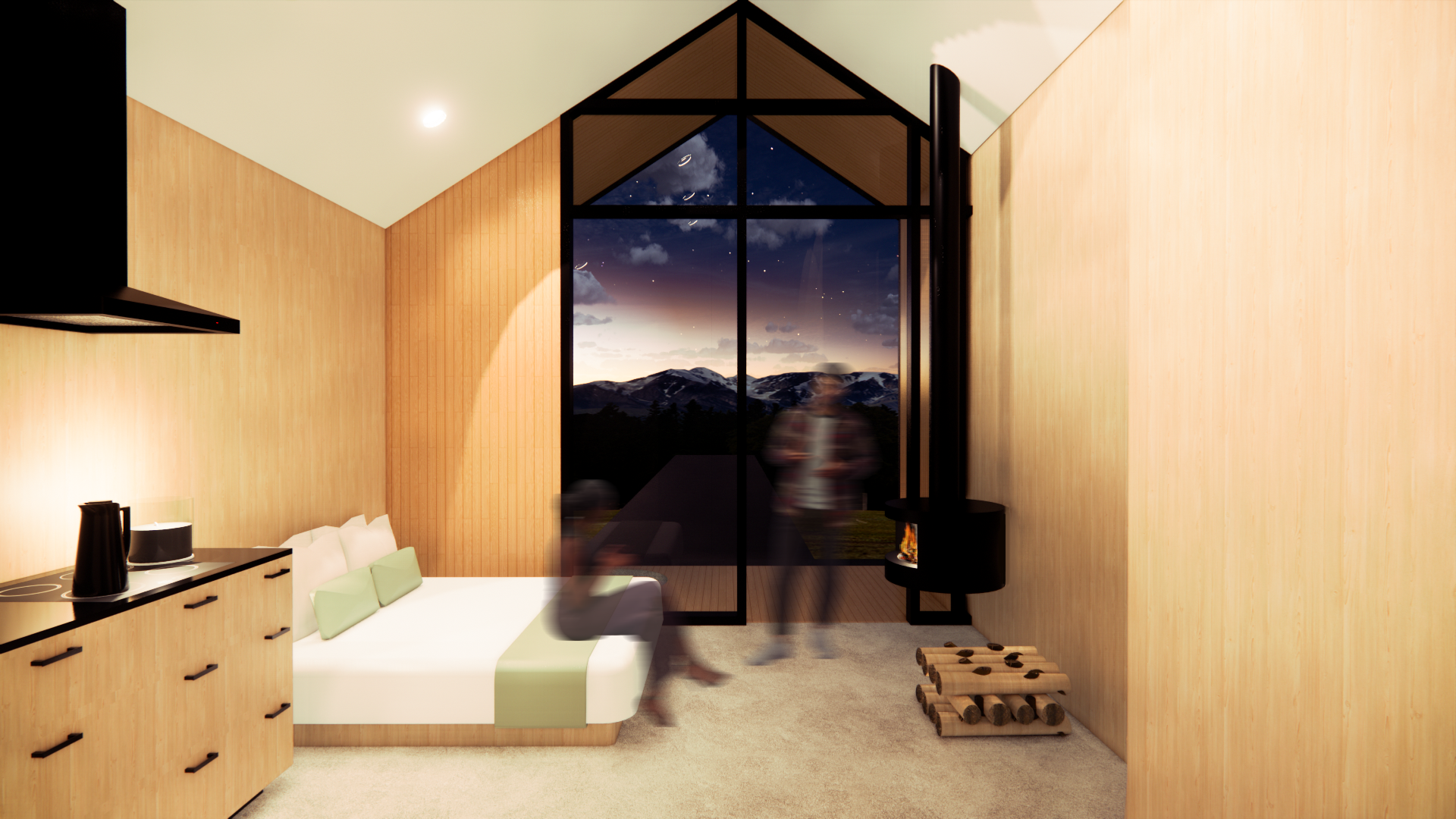
Flex during 7:30 PM - bedroom space
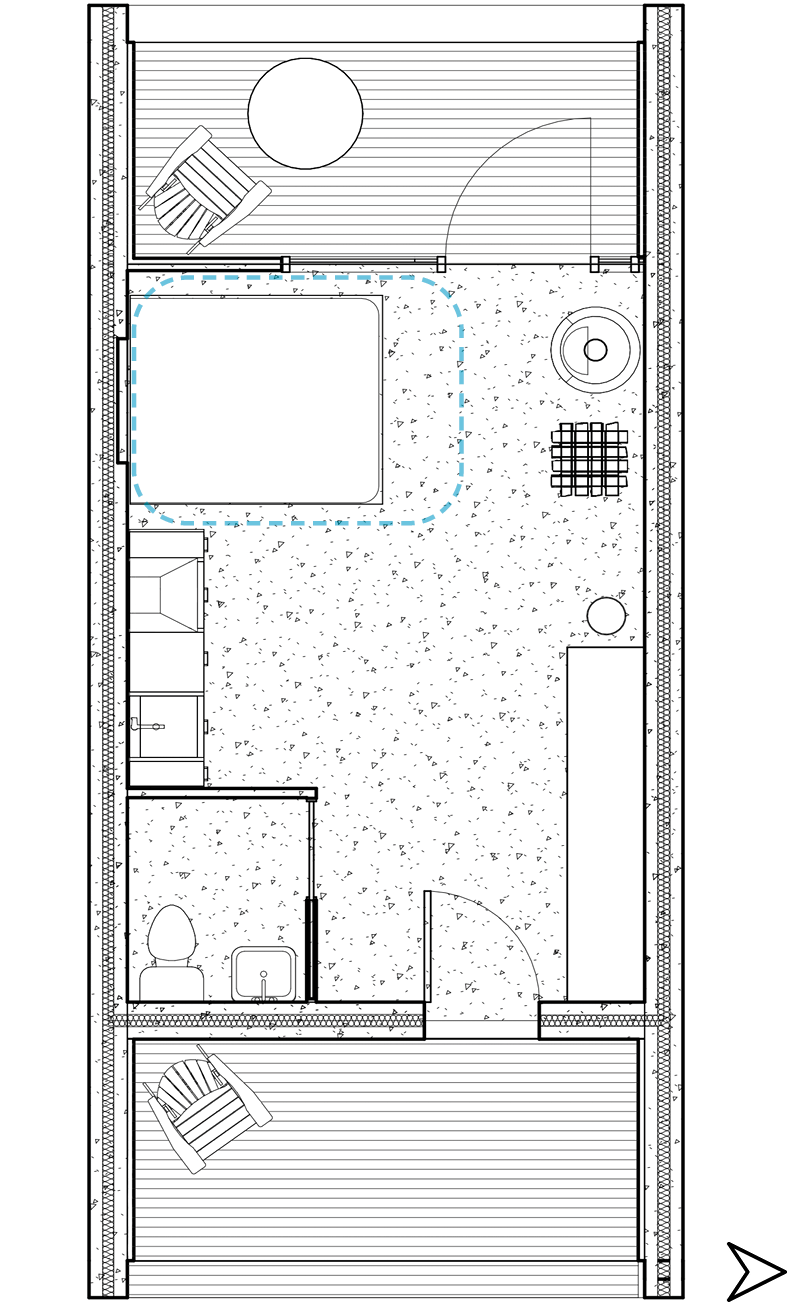
Bedroom Floor Plan
The hydraulic system lifts the bed and platform to the raised first floor for the nighttime.
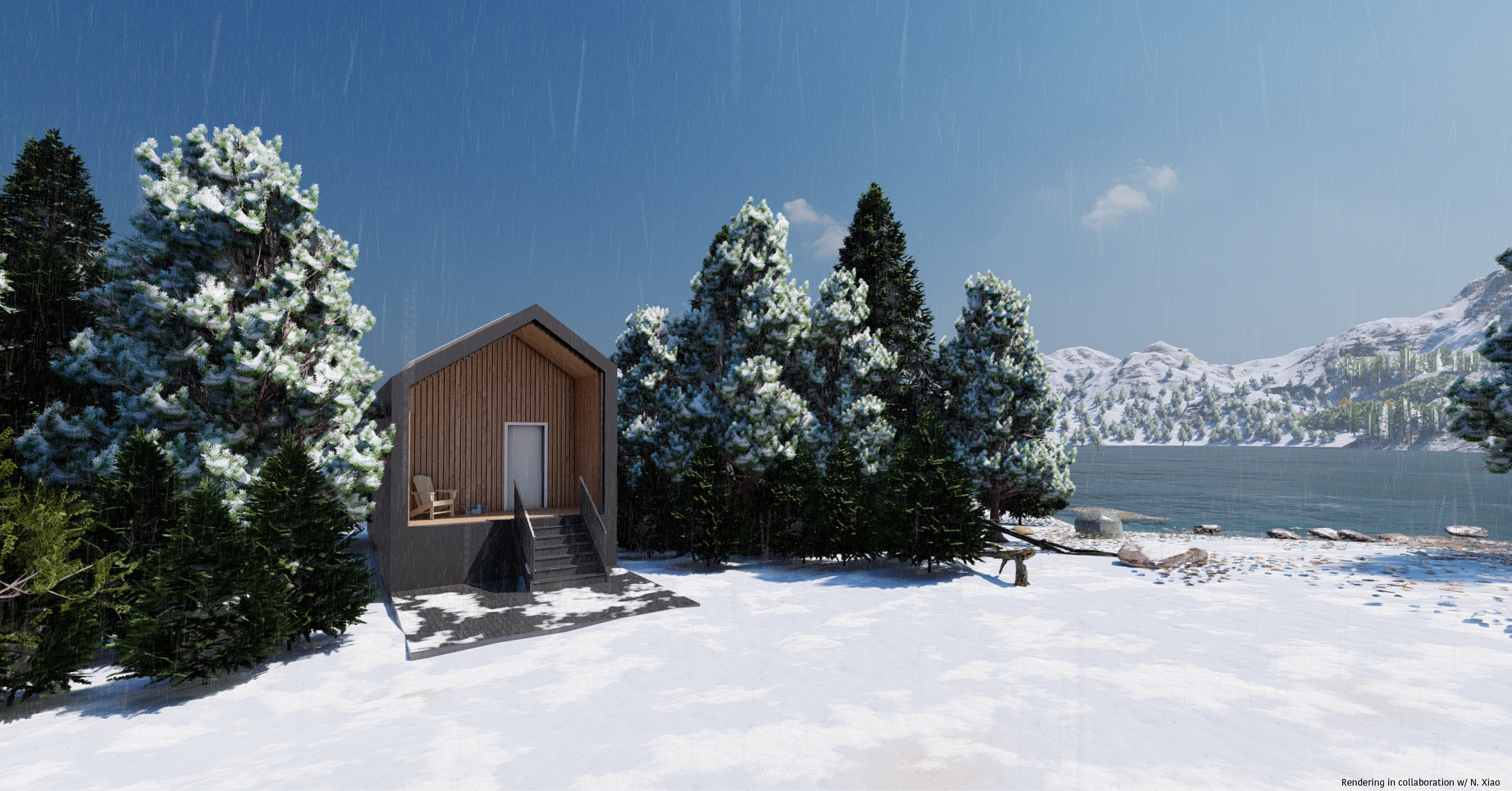
Microflex during snowfall
